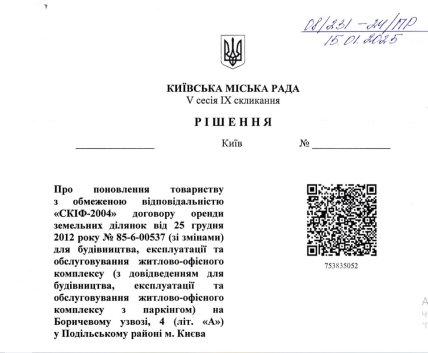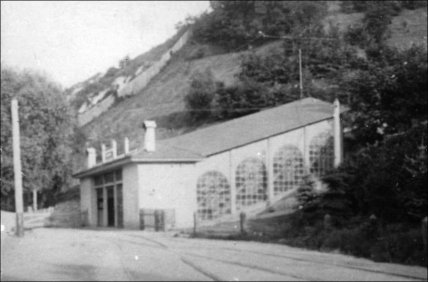Seven floors for offices and underground parking: plans to develop the slopes near the funicular are moving forward despite legal restrictions (photo).
In Kyiv, there are plans to transfer the territories of the lower station of the Kyiv funicular and the nearby slope for the construction of an office center and residential buildings. The draft decision regarding the land plots at Borichev Spusk, 4a, will be reviewed at the upcoming meeting of the Cultural Heritage Commission of the Kyiv City State Administration (KCSA).
Activist Dmitry Perov, who has been defending the city's historic buildings for seven years, reported this information. He also reminded that these plots belong to protected areas.
 7
7
Historical Context
This area holds significant historical value, as the lower station of the Kyiv funicular was located here until 1928. After reconstruction, the station was moved to Sagaydachnogo Street. The planned construction also includes the demolition of the estate of Maria Buynitskaya, which was built in 1882.
Legal Aspects
Both plots intended for development are part of the central historical area of Kyiv and belong to the historical and architectural reserve "Ancient Kyiv." According to current legislation, any new construction in this zone is prohibited. At the previous session of the Kyiv City Council, a decision to provide additional protection for century-old buildings could not be reached, which opens up possibilities for their demolition.
 8
8  9
9  0
0  1
1
How the Future Development Will Look
Since the design site is located in the central part of the city near Poshtova Square on the northeast slope of Andriyivska Hill, architects reportedly took into account urban planning features such as the current situation and historical image, and the need to "close the block" adjacent to the funicular.
The project is commissioned by LLC "Skif-2004," and the general designer is the Architectural Bureau "A.Koval," with A.V. Kuznets serving as the chief architect. The design process took place from 2010 to 2011.
Main characteristics of the complex:
- Building height – 7 floors.
- Total area – 10,260 m².
- Office space – 6,500 m².
- Retail space – 160 m².
- Parking for 63 vehicles and a temporary parking area for 10 vehicles.
 2
2  3
3  4
4
This project has raised concerns among the public, as the new high-rises could mar the historical landscape of the city and its architectural appearance. Lawmakers supporting the development risk losing Kyiv's uniqueness, which has been shaped over centuries.
Previously, "Telegraph" reported that the court lifted the arrest on the historic estate located almost in the center of Kyiv. Only on August 22, 2024, the Barbana Estate was included in the List of Attractions of Kyiv.